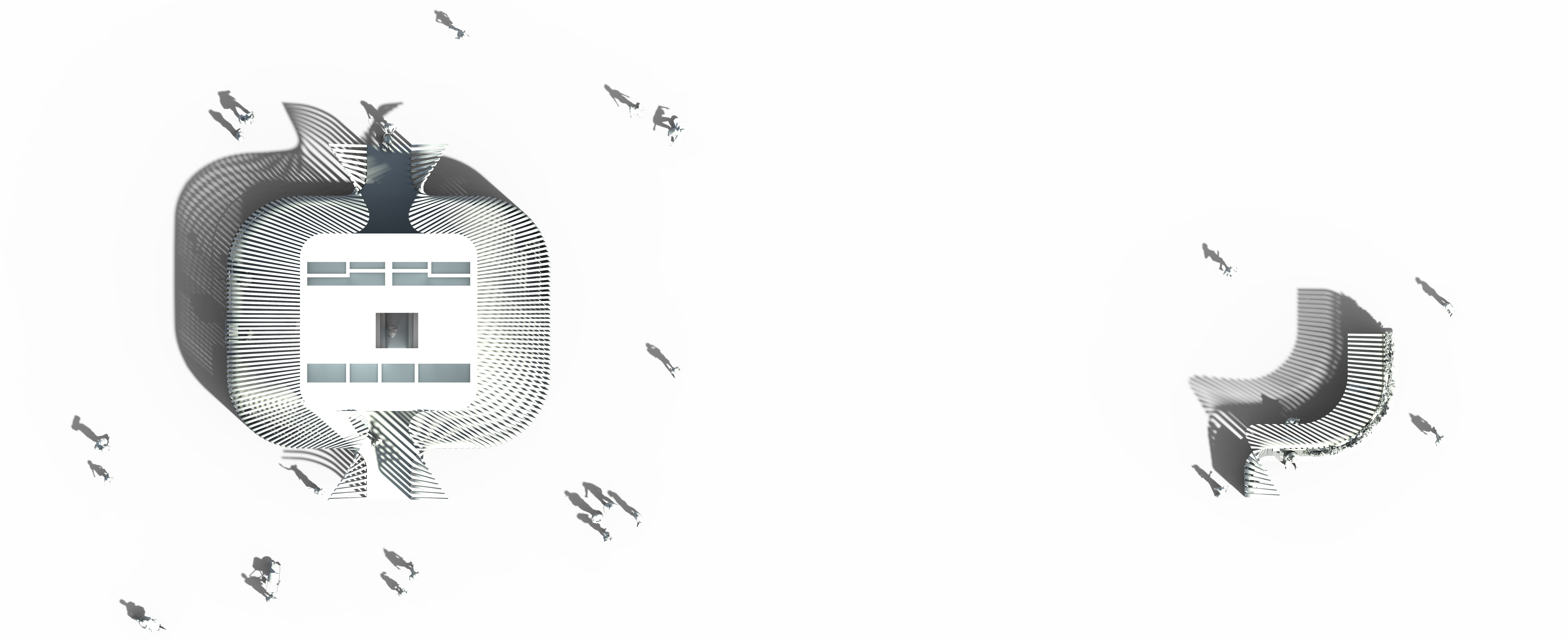
WelCome a welcoming WC for all
9 WEEKS
SPRING 2019
The planning and structure of our urban environments affects our mindsets and perception of safety. The fear of being exposed to crimes causes many, especially women, to avoid certain public places completely. Public toilets being one of those places, and therefore the focus of this project. The issue is relevant and is based on the fact that cities traditionally have provided more toilets adapted to men (such as urinals) and existing toilets rarely being designed to fit the needs of women and parents of young children.
According to UN Women, experience shows that when a space is occupied by women and girls, it is perceived as more safe and therefore occupied by more people in general. By focusing on the needs of women and parents of young children the project result aims to increase safety in public spaces by enhancing the human presence.
To know more about project background, process and result, read the complete project rapport (in Swedish) here!
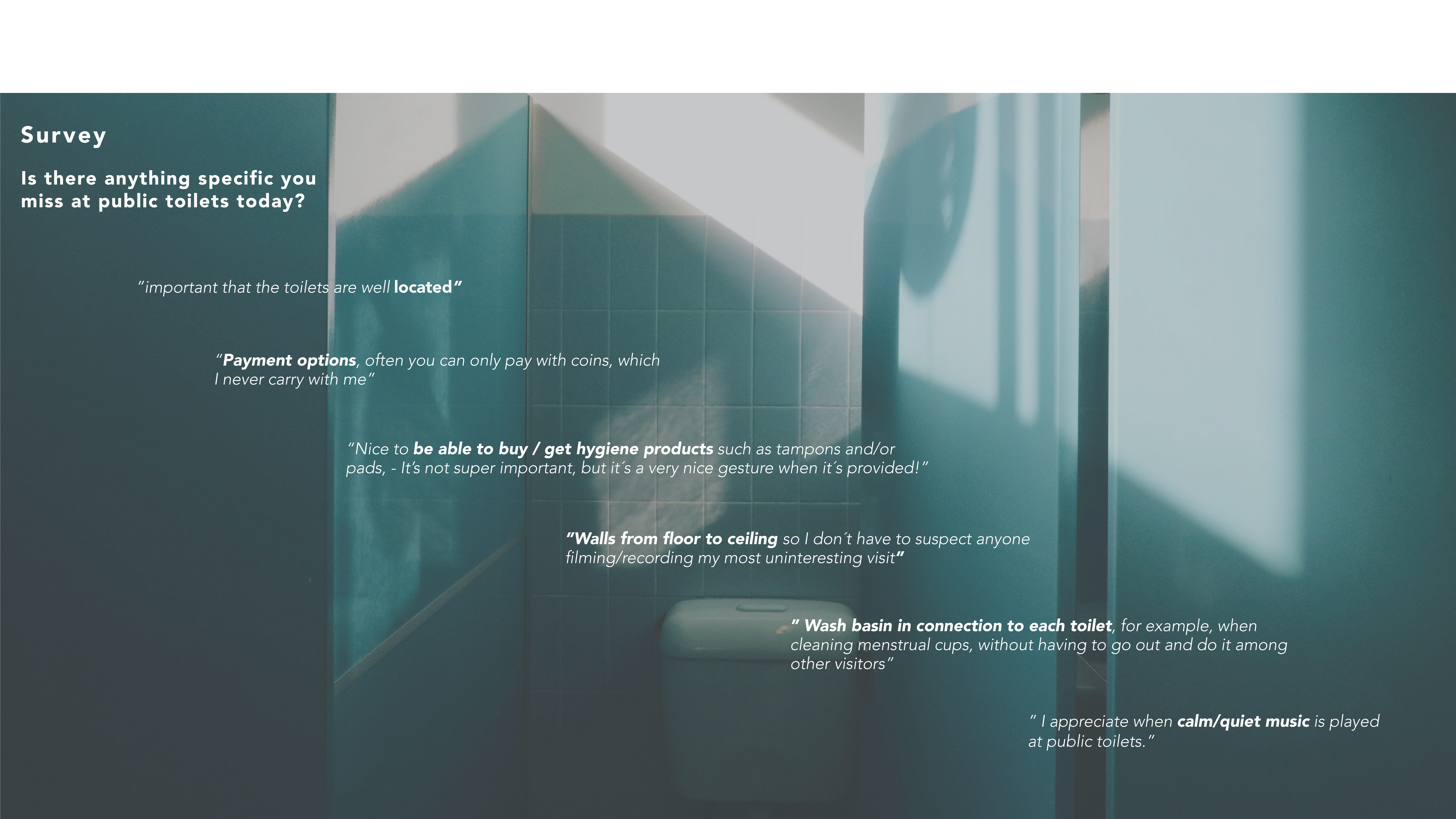
Criterias for an equal restroom
(from the foundation Tryggare Sverige)
1. Be- and feel safe, secure and private.
![]()
2. Provide an environment which helps the user to manage
menstruation and other hygiene needs.
![]()
3. Be available for all, regardless of gender, age and/or disability.
![]()
4. Have opening hours and a cost that does not restricts the use.
![]()
5. Be well-managed and maintained.
![]()
6. Meet the needs of caregivers and parents.
![]()
(from the foundation Tryggare Sverige)
1. Be- and feel safe, secure and private.
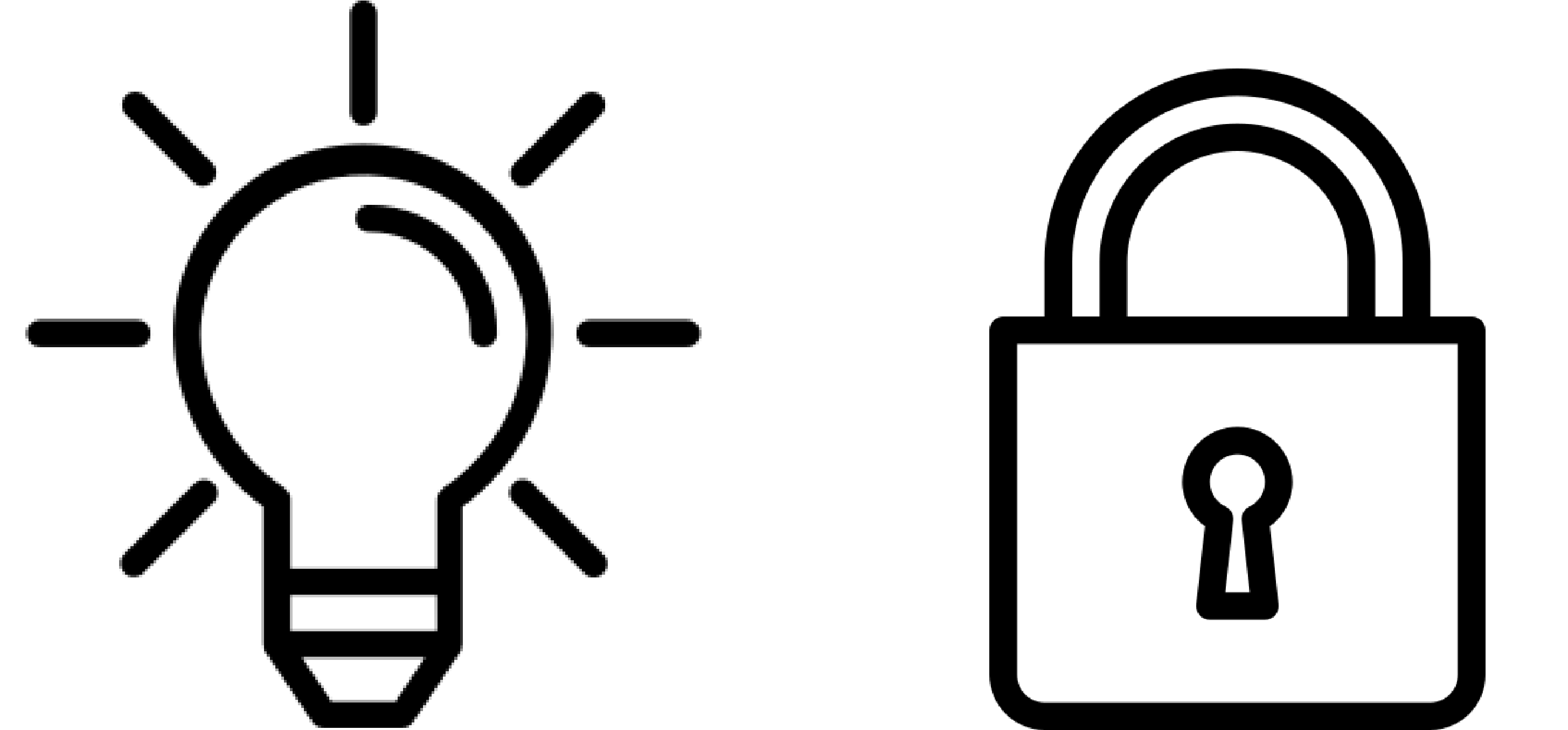
2. Provide an environment which helps the user to manage
menstruation and other hygiene needs.
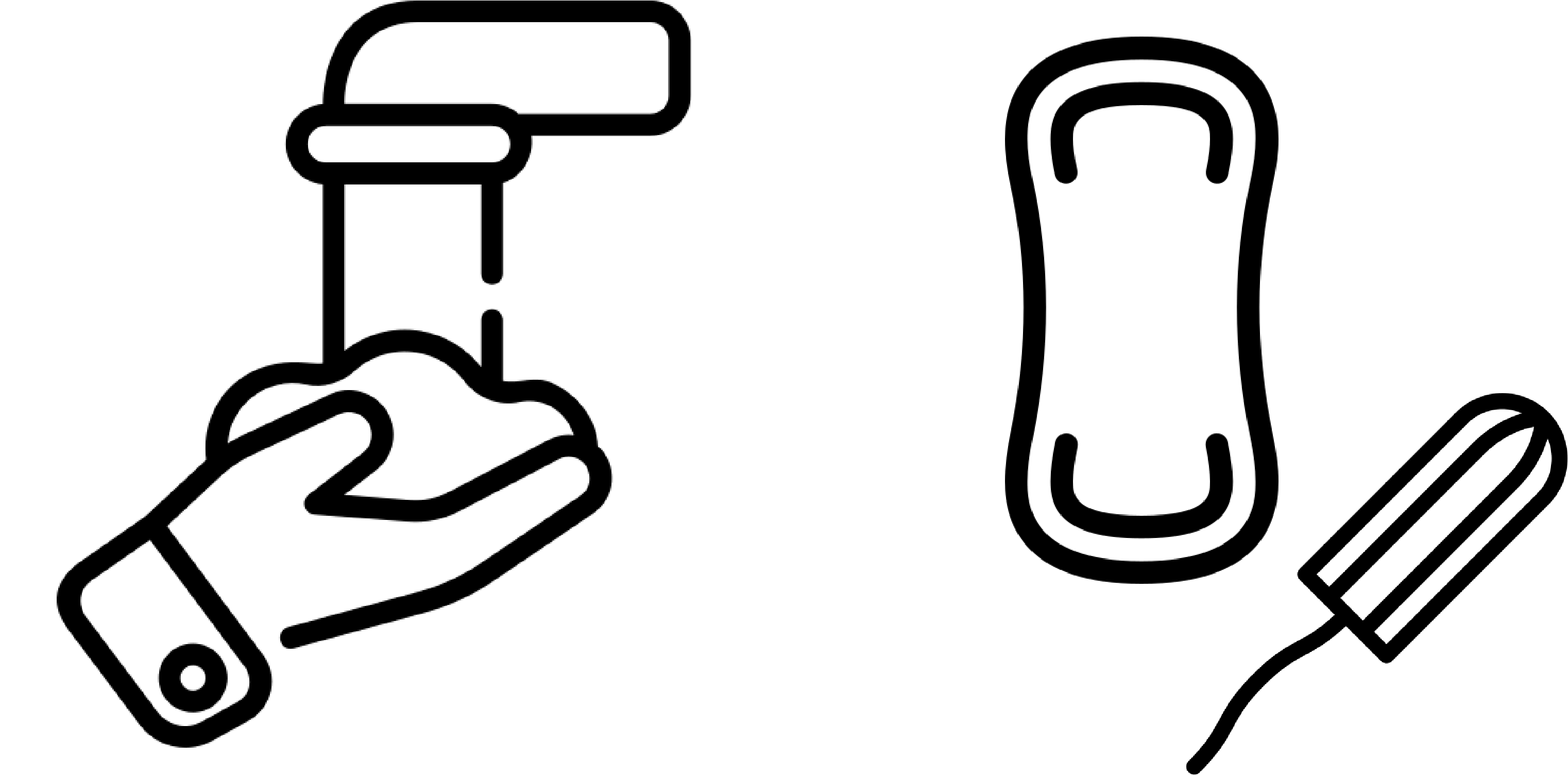
3. Be available for all, regardless of gender, age and/or disability.
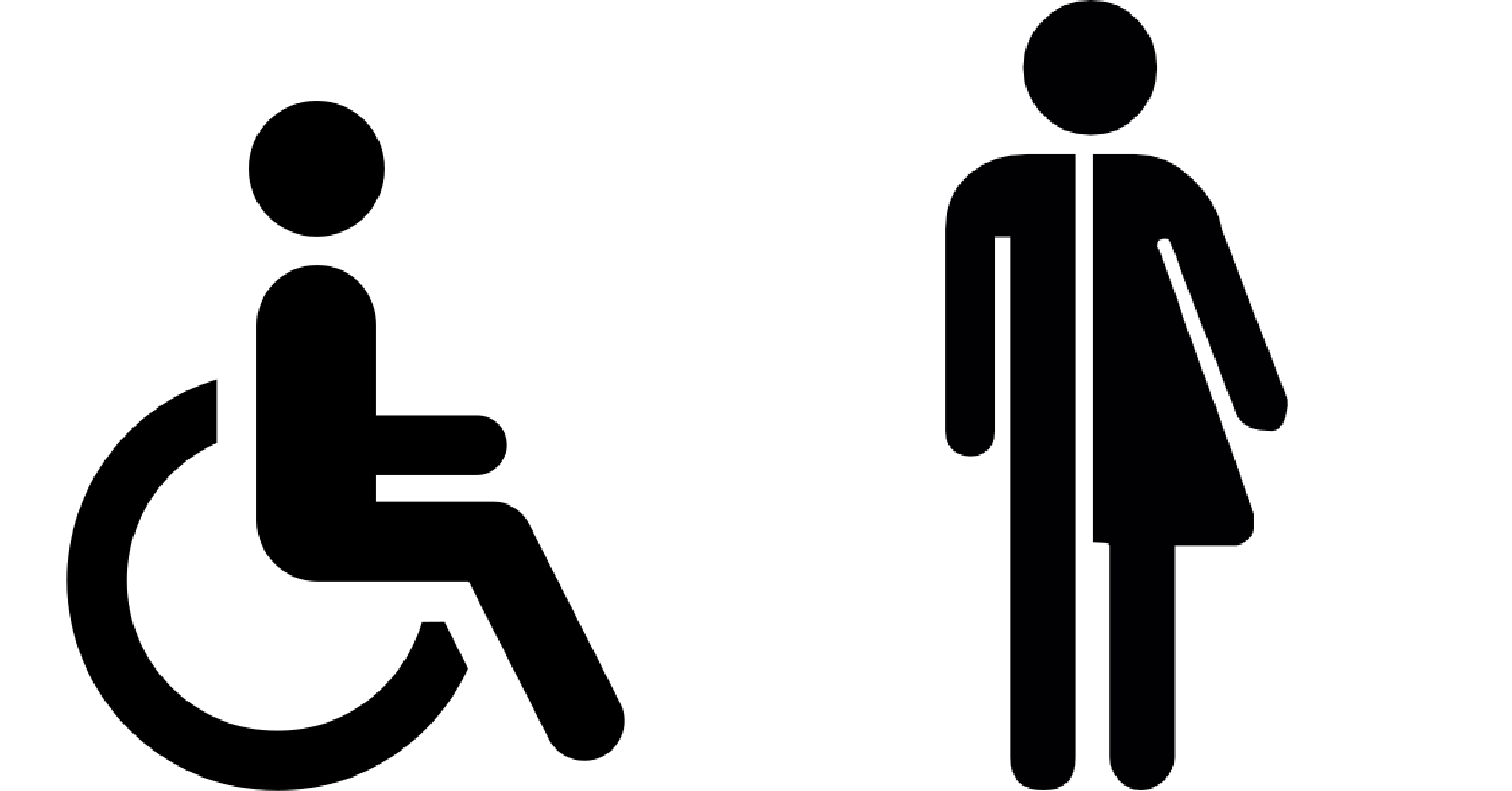
4. Have opening hours and a cost that does not restricts the use.
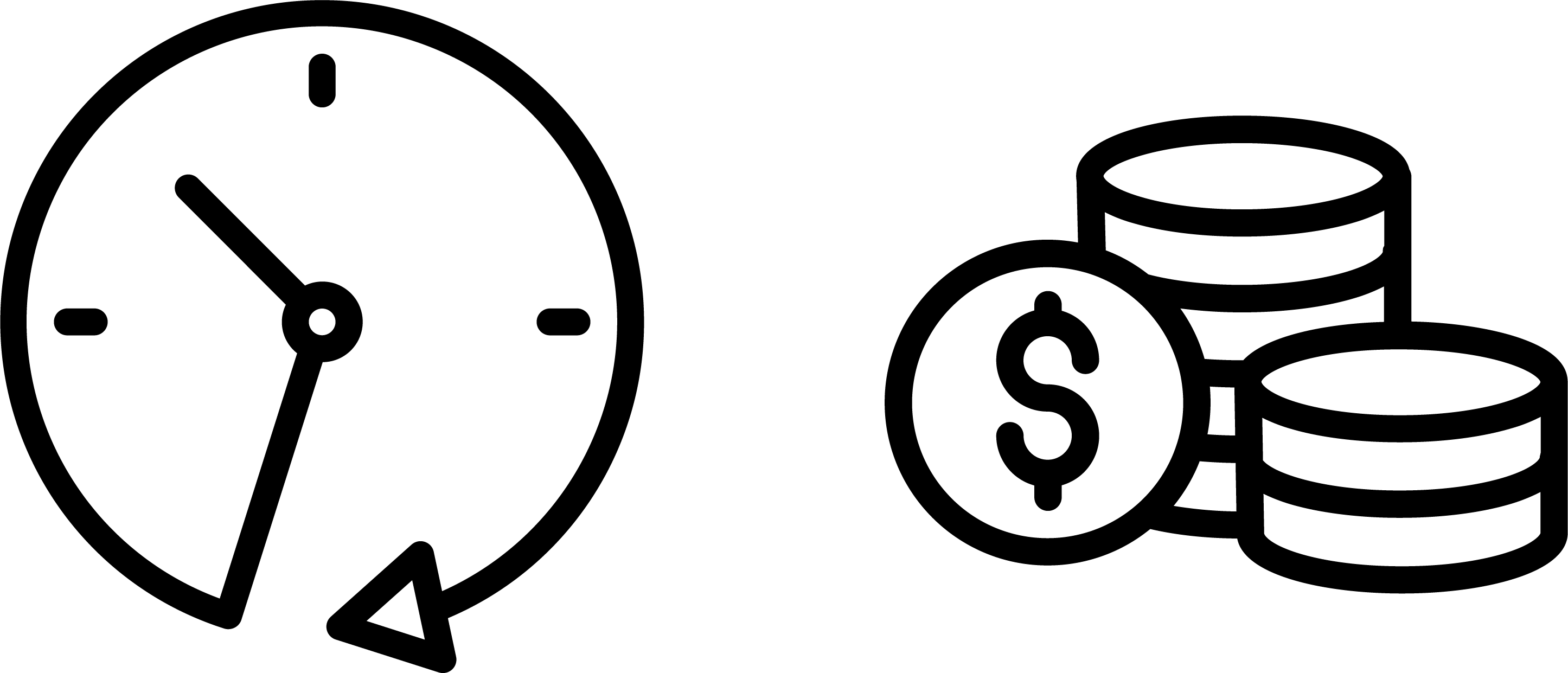
5. Be well-managed and maintained.
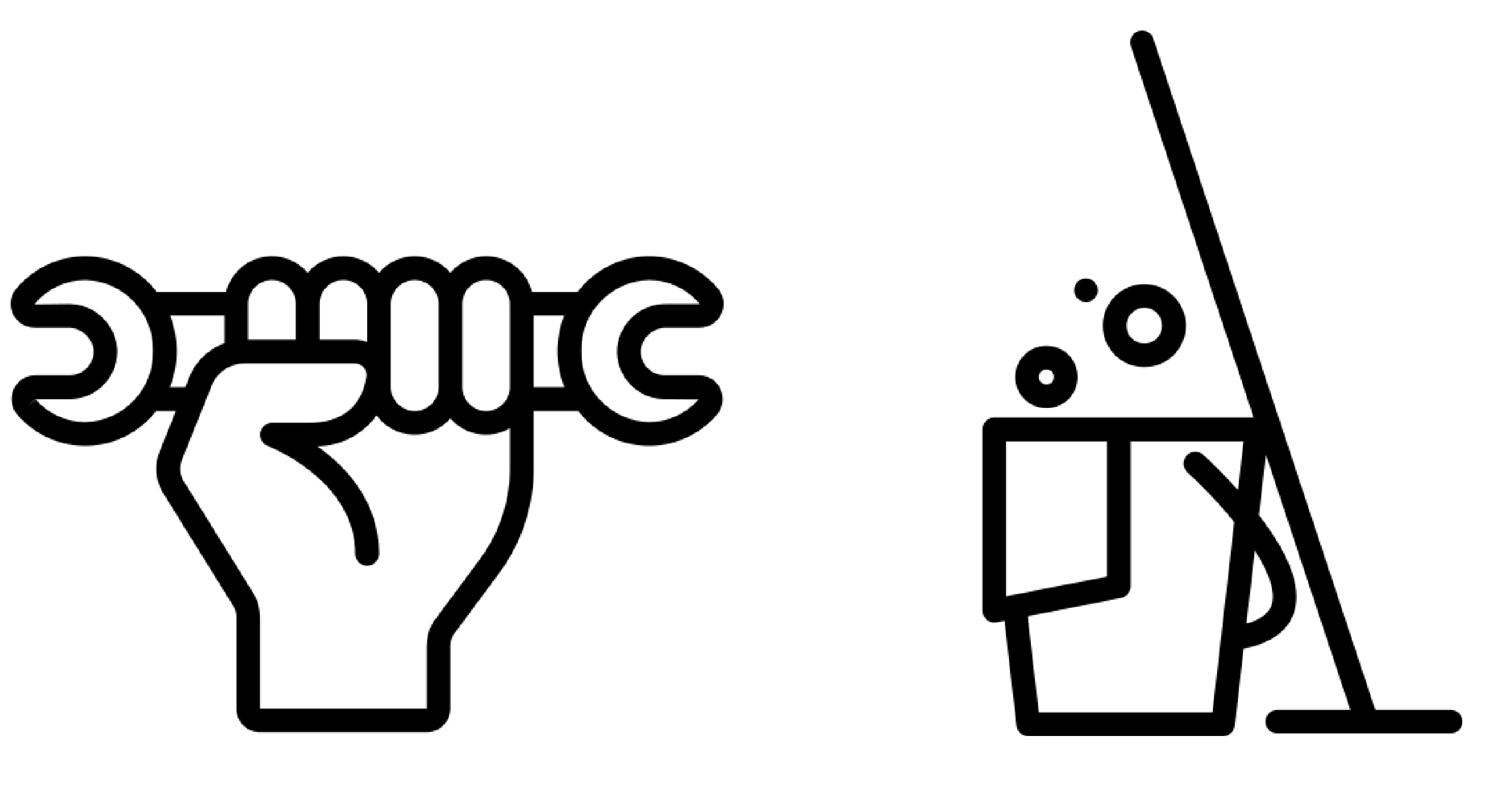
6. Meet the needs of caregivers and parents.
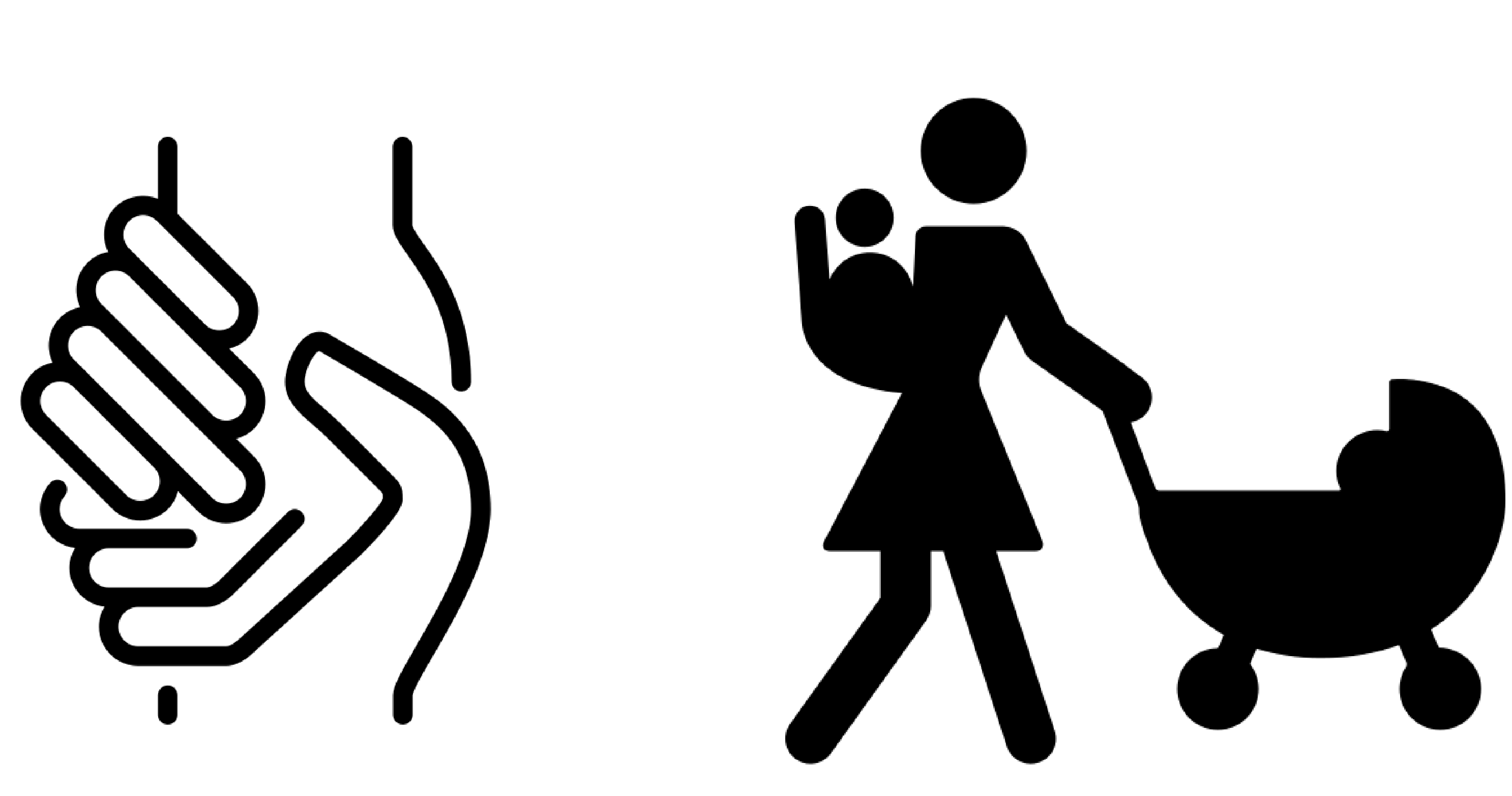
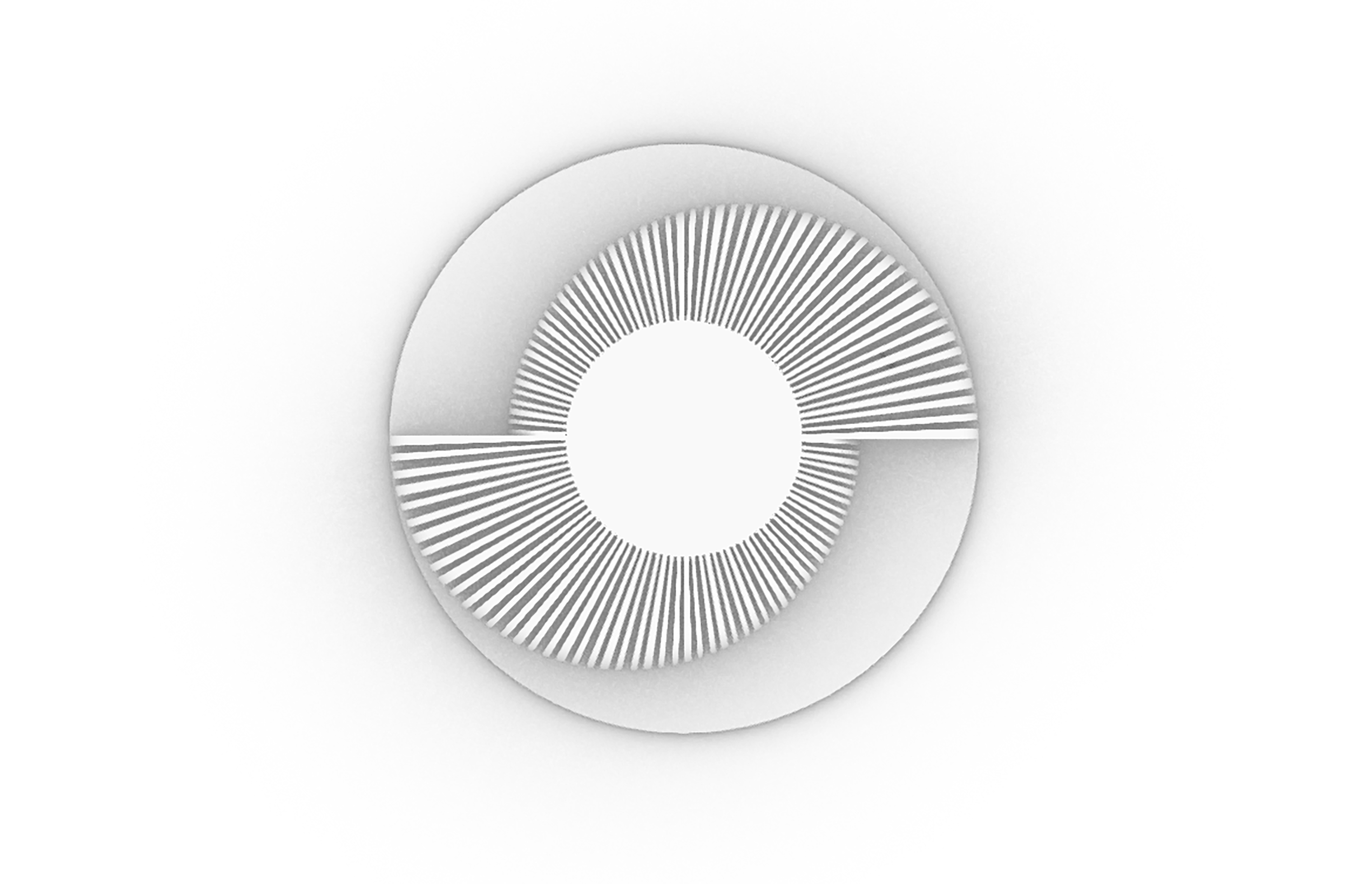
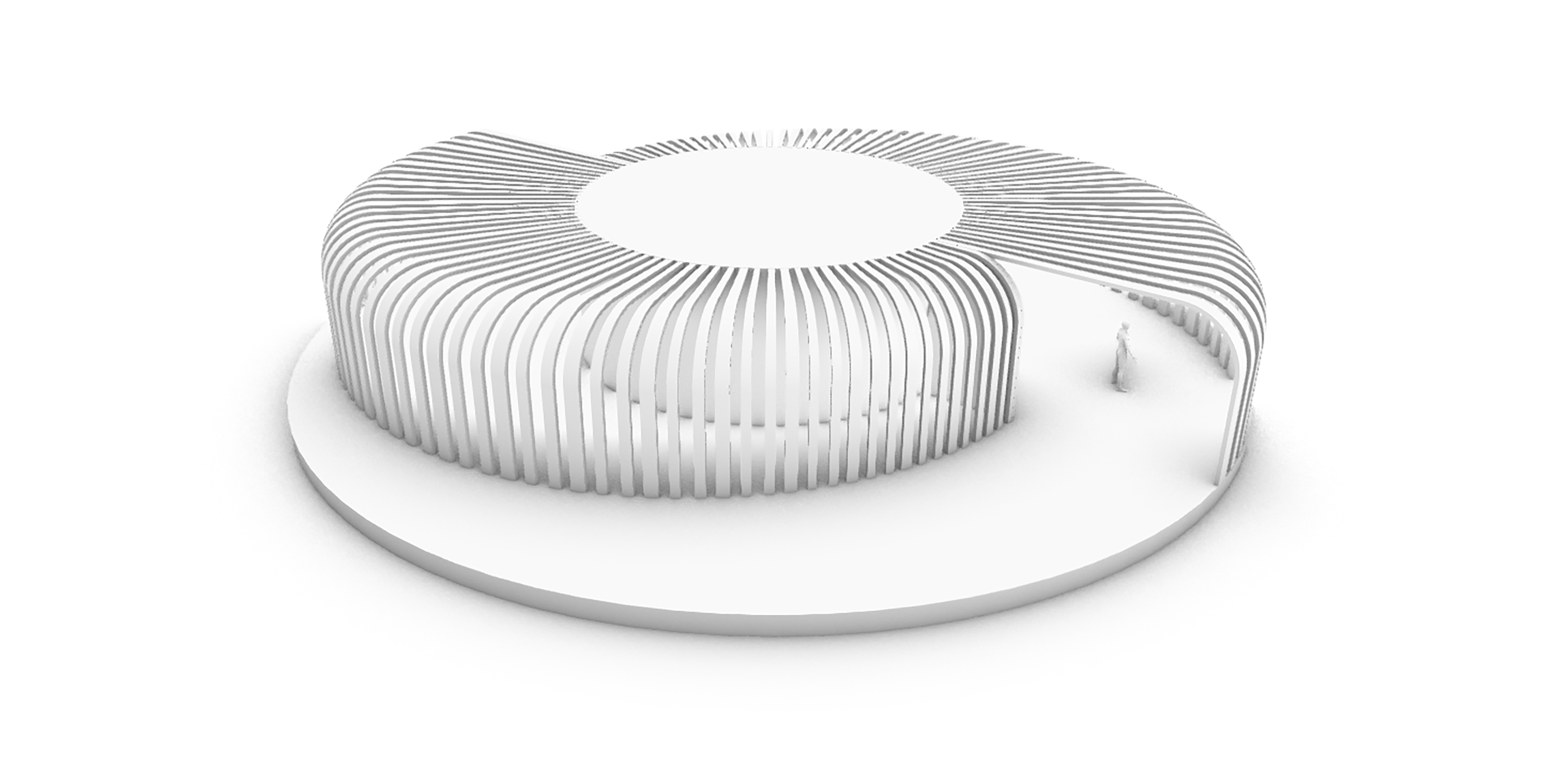
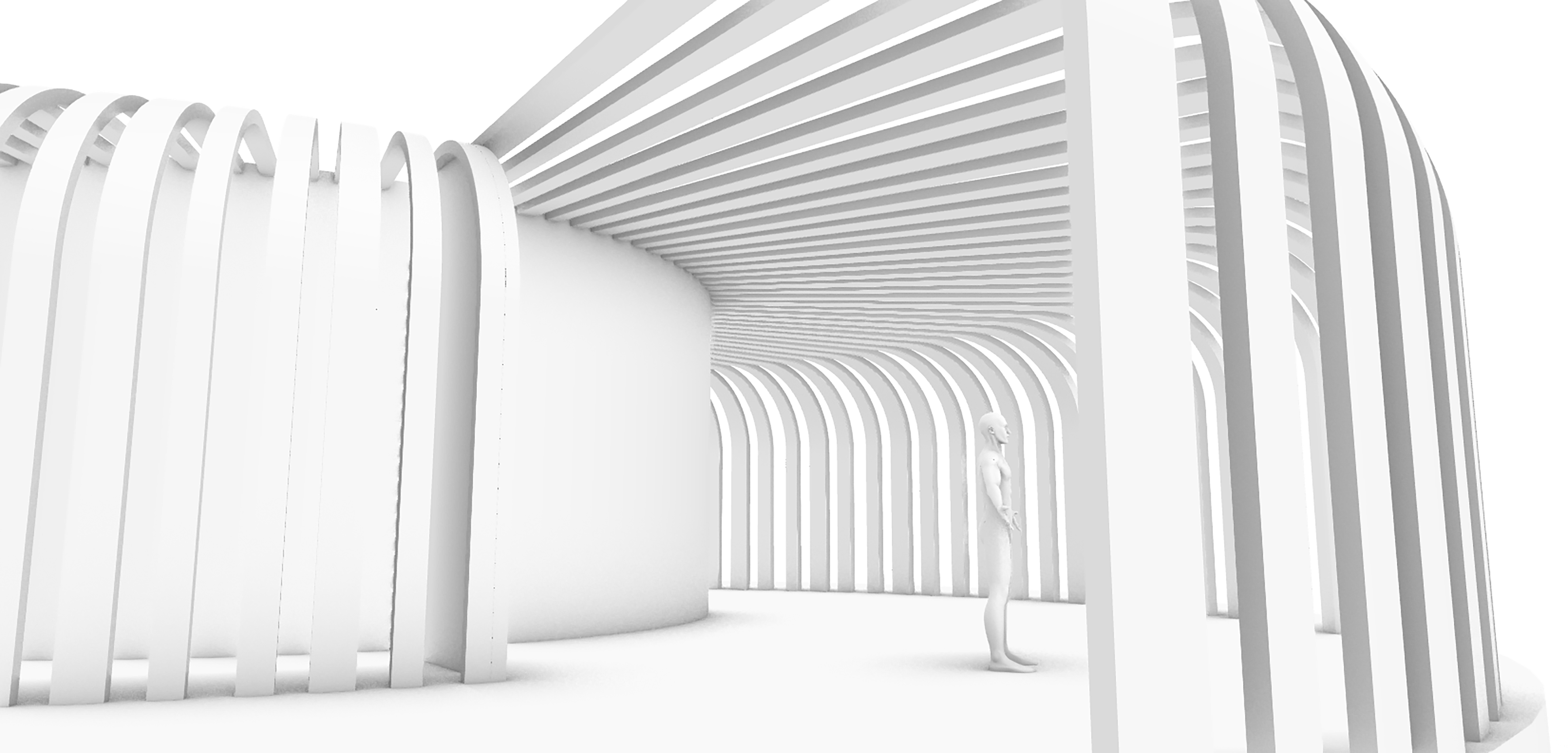





After developing two form-concepts of one restroom building with a semi-open transition space surrounding it,
I chose to move on with the second concept.
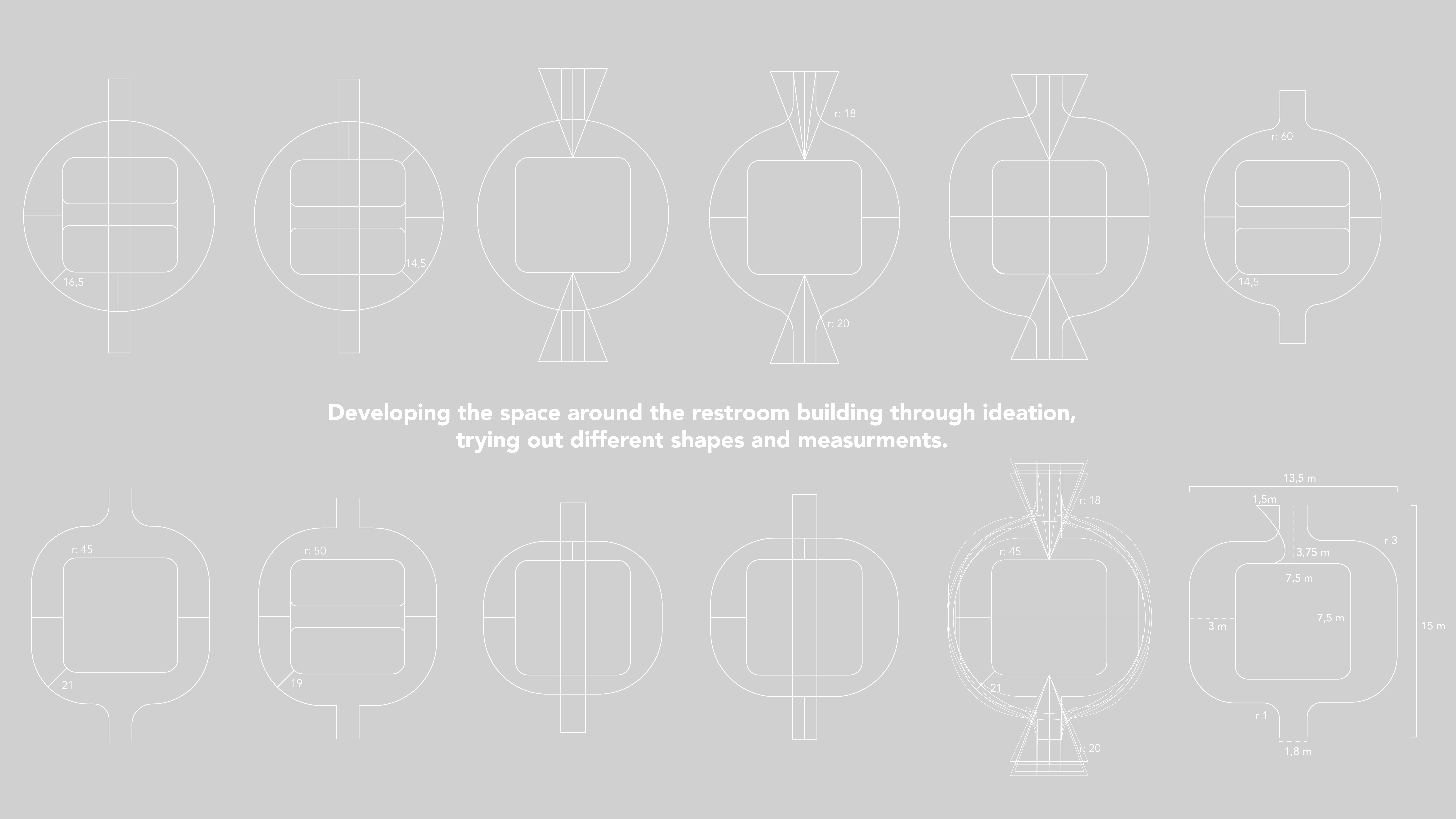
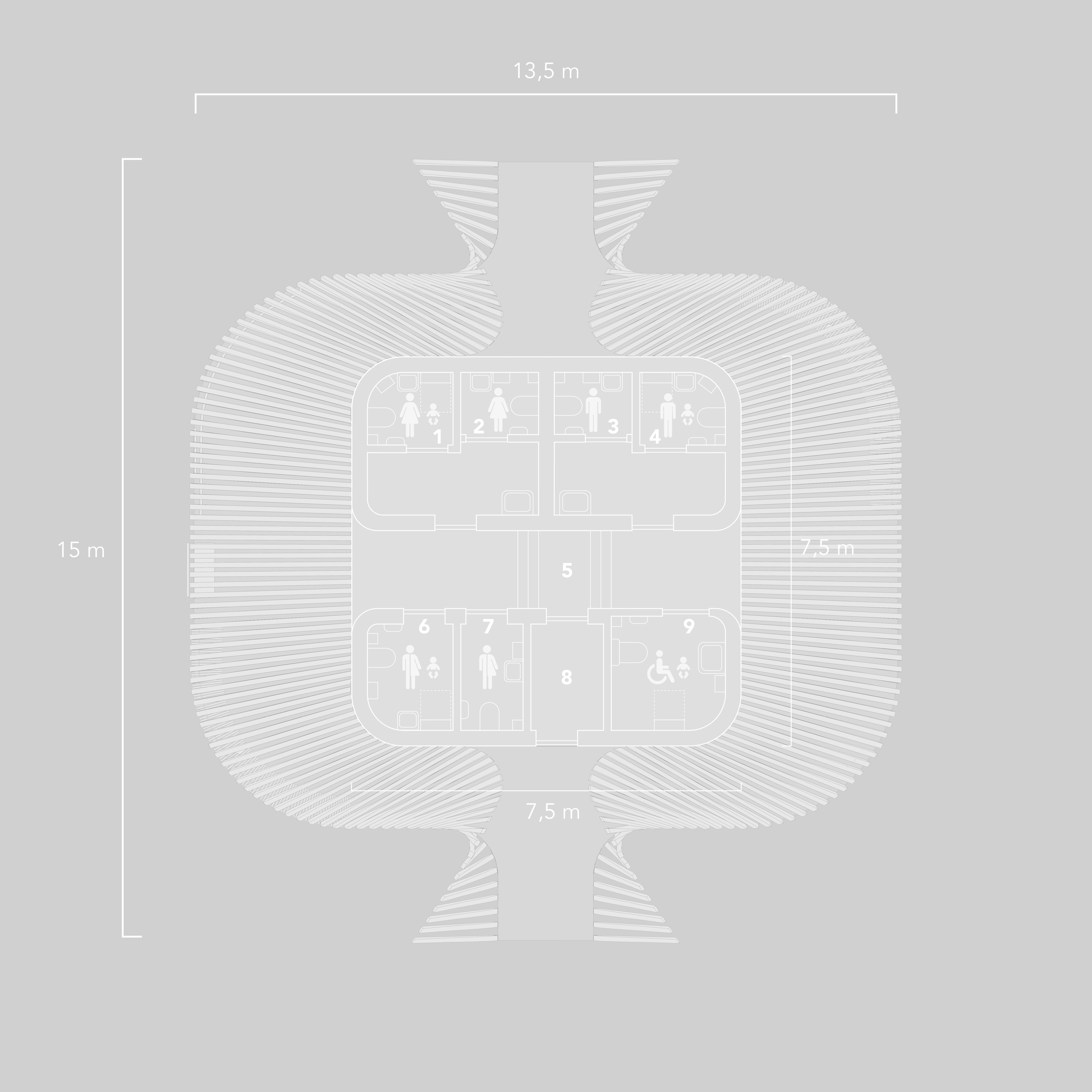
1. Ladies + changing table
2. Ladies
3. Men
4. Men + changing table
5. Reception, which is occasionally manned
to enhance the sense of human presence.
6. Gender neutral + changing table.
7. Gender neutral
8. Room for staff (storage space for
cleaning supplies etc.)
9. Availability adapted + changing table.
All 7 restrooms are enclosed
rooms (not booths) and include:
toilet, basin, soap, paper towels,
trash bin and a bin specifially for
sanity products, hook and unloading
shelf, communication system to get
in contact with the emergency service
centre or staff at reception.
2. Ladies
3. Men
4. Men + changing table
5. Reception, which is occasionally manned
to enhance the sense of human presence.
6. Gender neutral + changing table.
7. Gender neutral
8. Room for staff (storage space for
cleaning supplies etc.)
9. Availability adapted + changing table.
All 7 restrooms are enclosed
rooms (not booths) and include:
toilet, basin, soap, paper towels,
trash bin and a bin specifially for
sanity products, hook and unloading
shelf, communication system to get
in contact with the emergency service
centre or staff at reception.
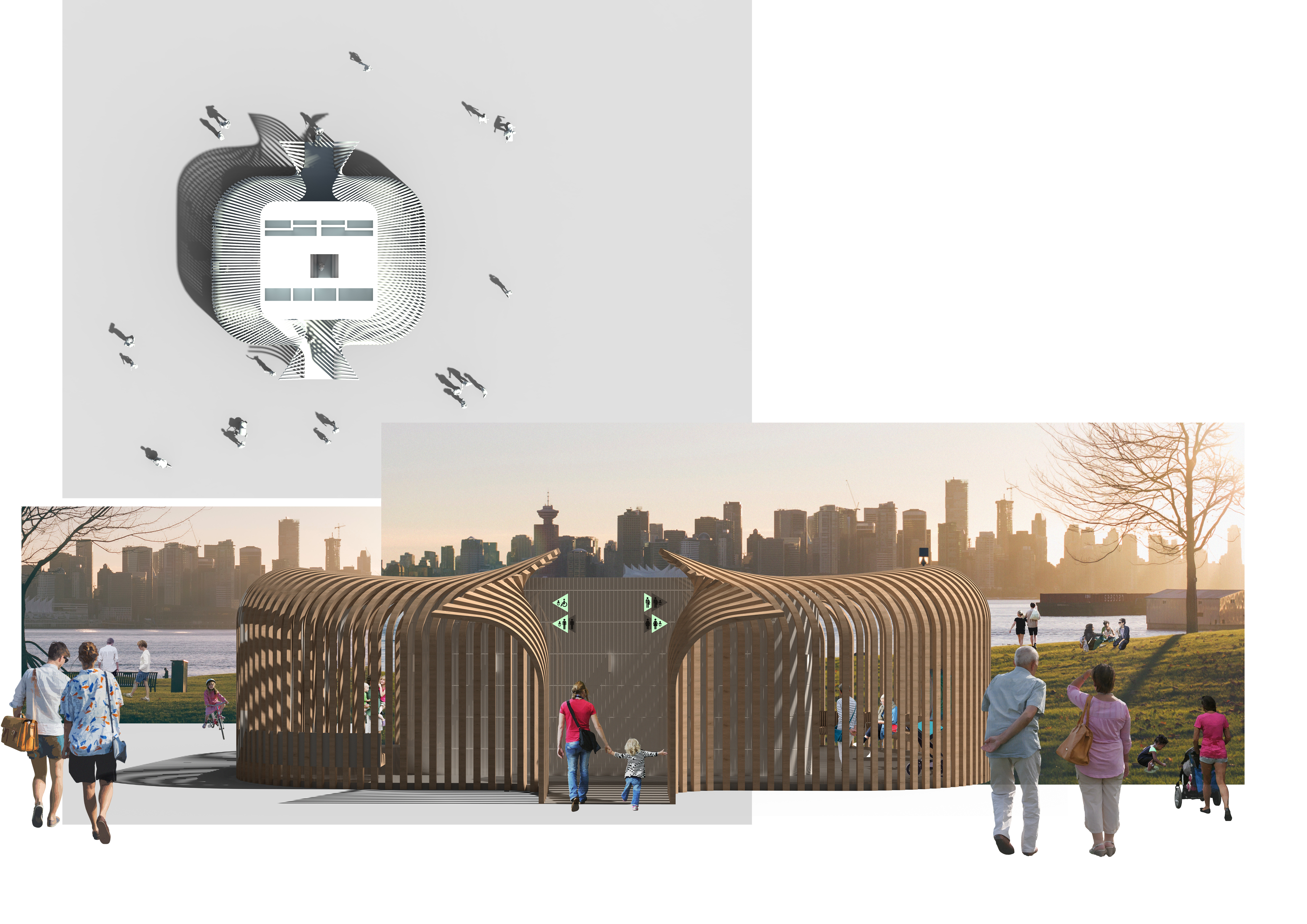

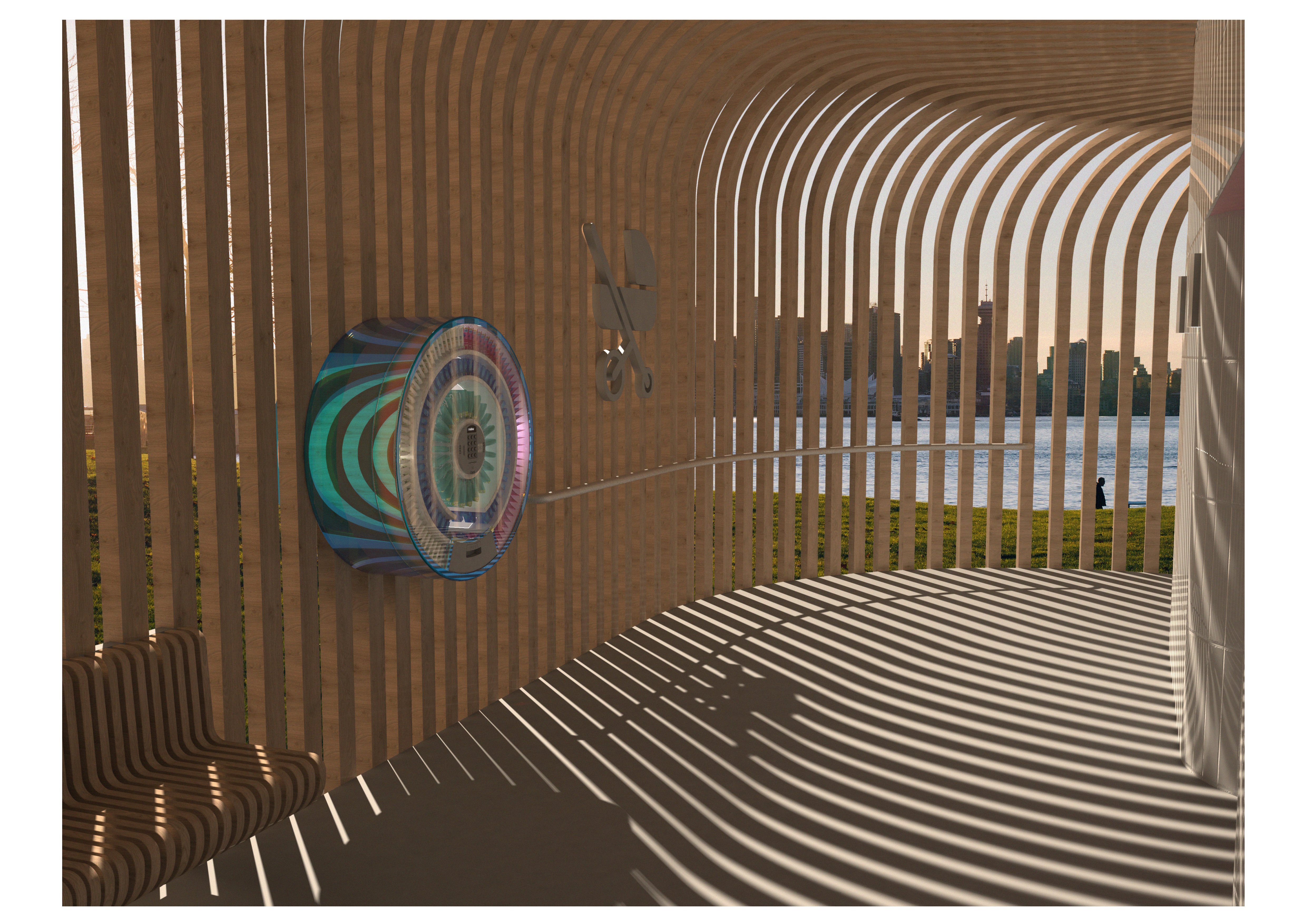

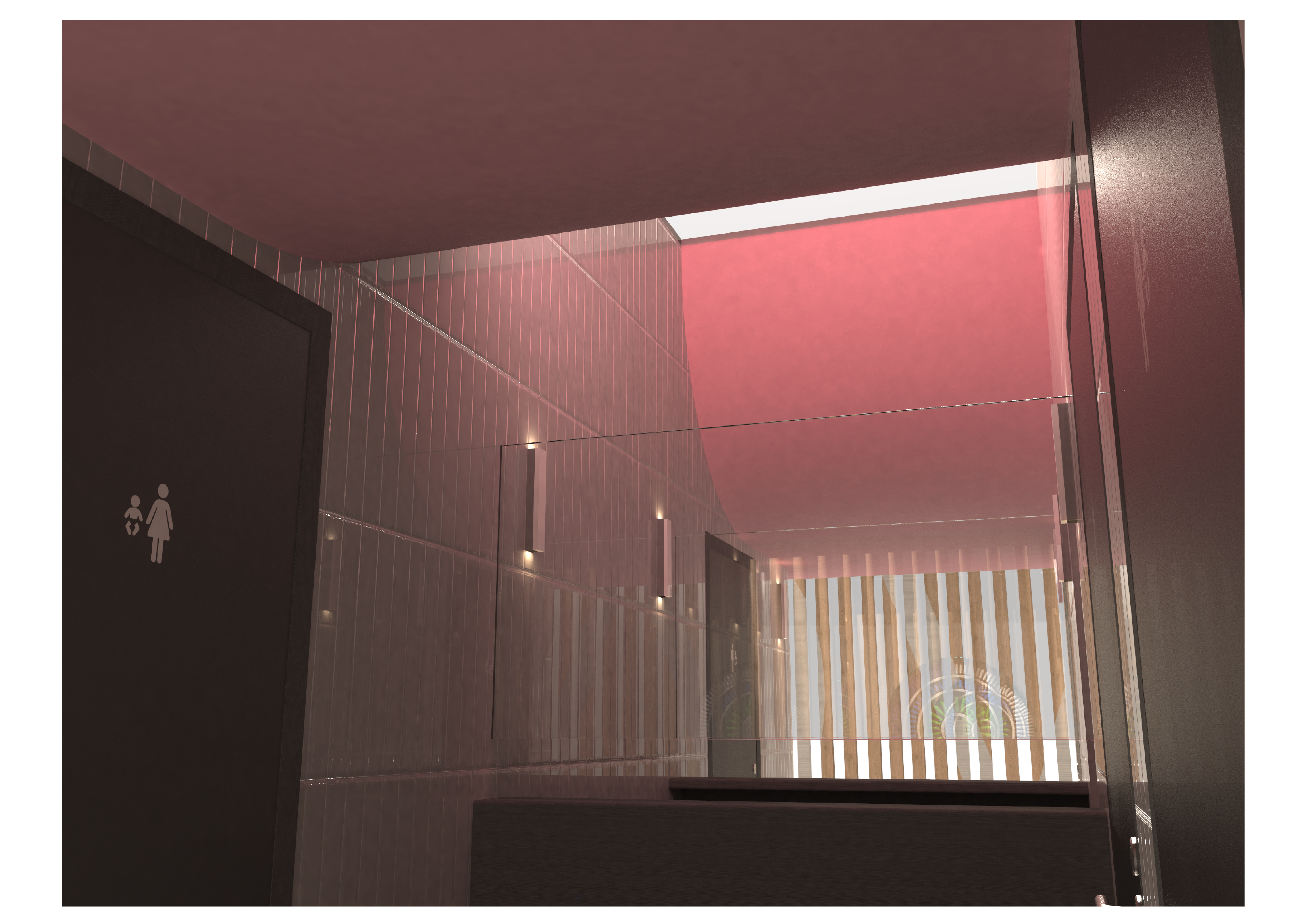
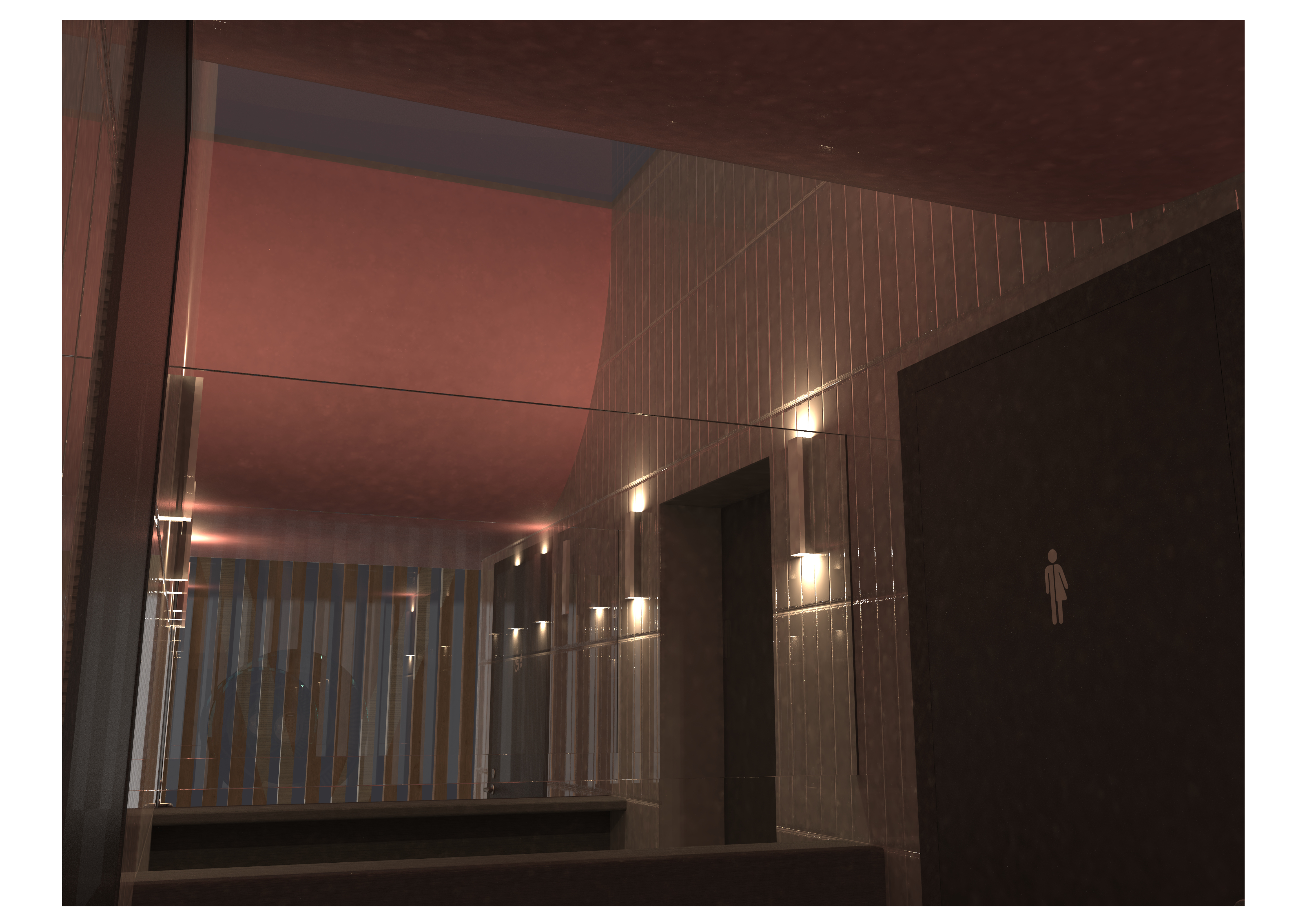
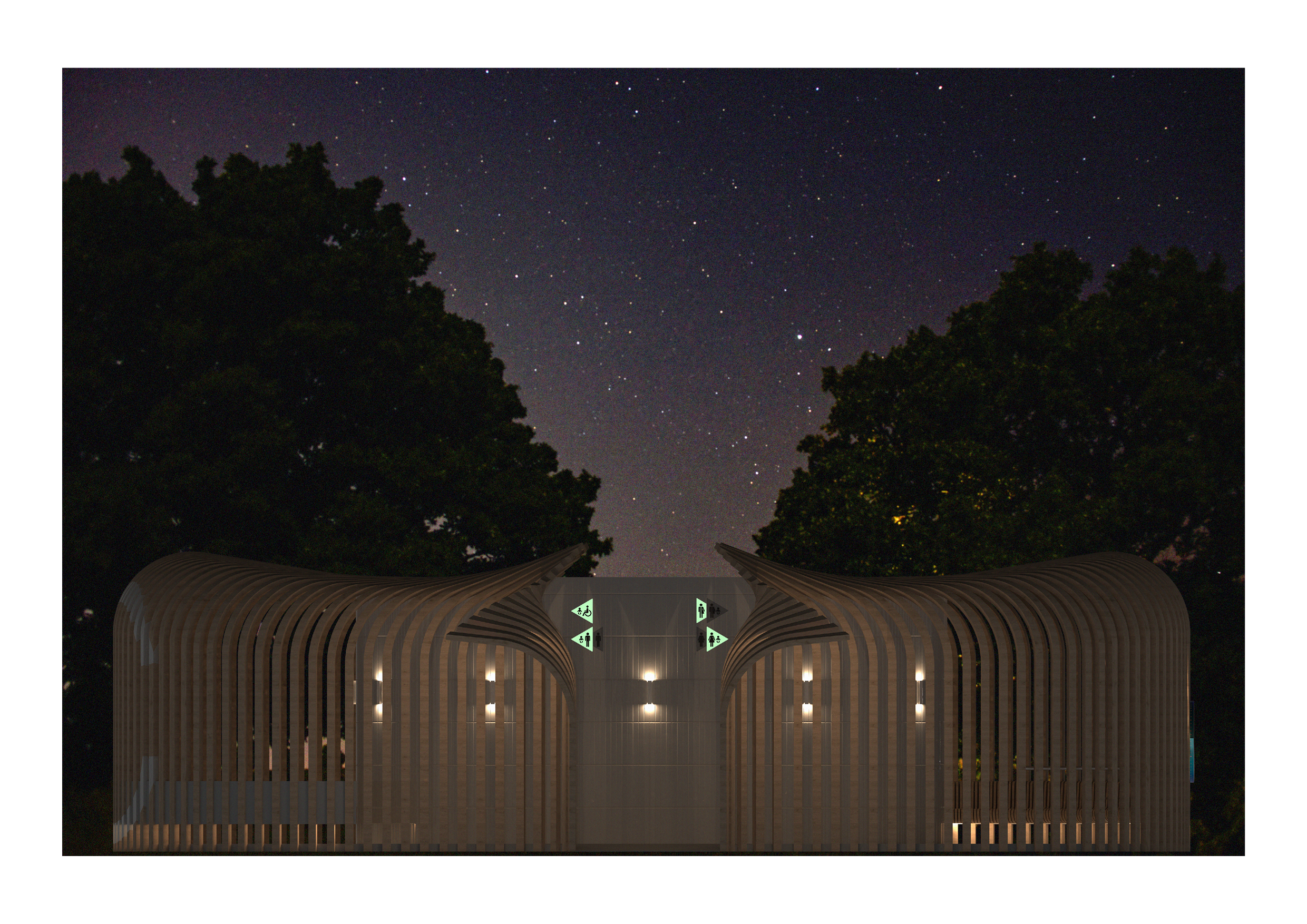
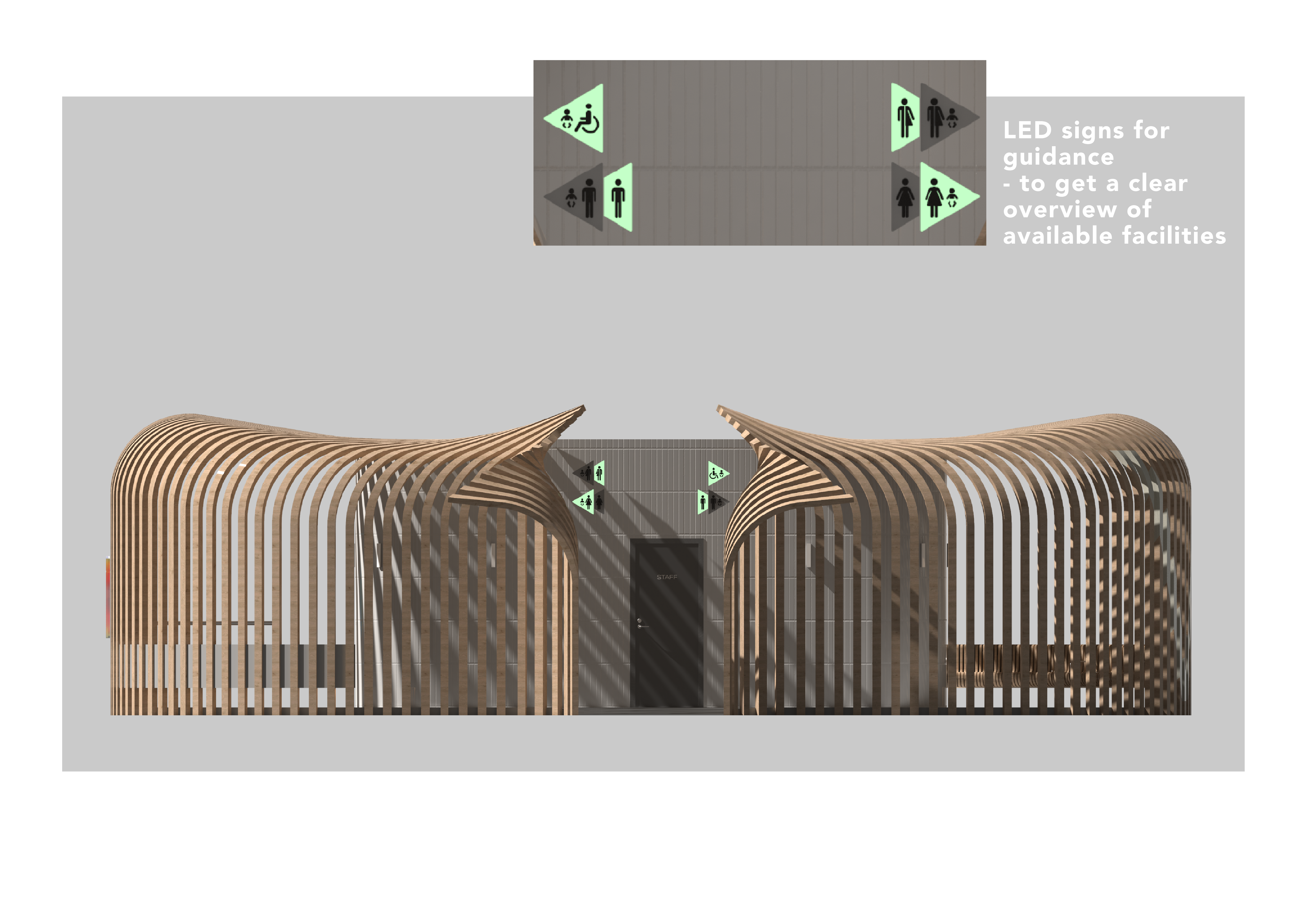
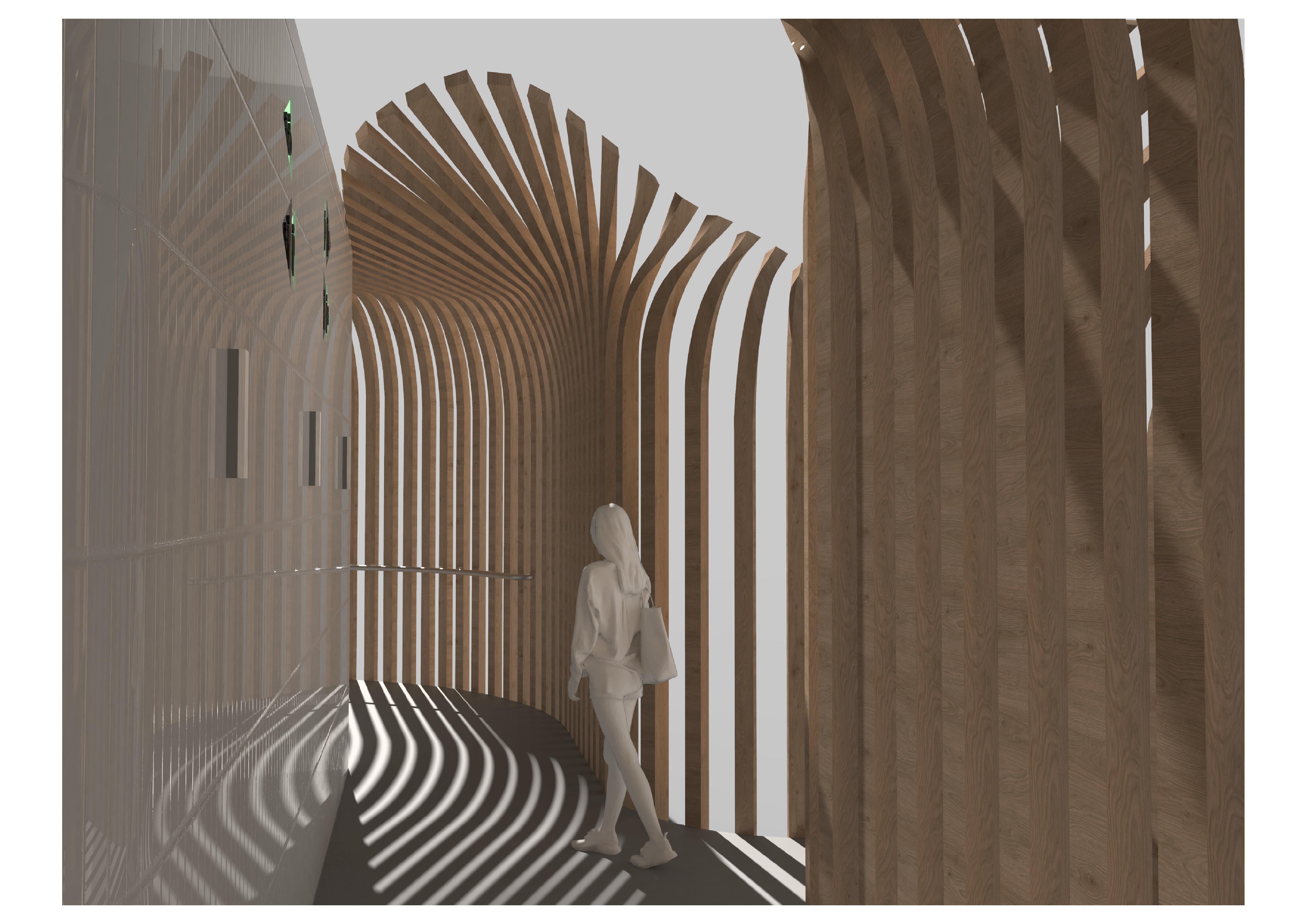

The final concept
consists of a two parts:
The first part is a public
restroom for city parks and
larger green areas. The
building is surrounded by
a trellis/semi open wall,
creating a transition space
guiding the visitor toward
the privacy of a closed bathroom
inside the building.
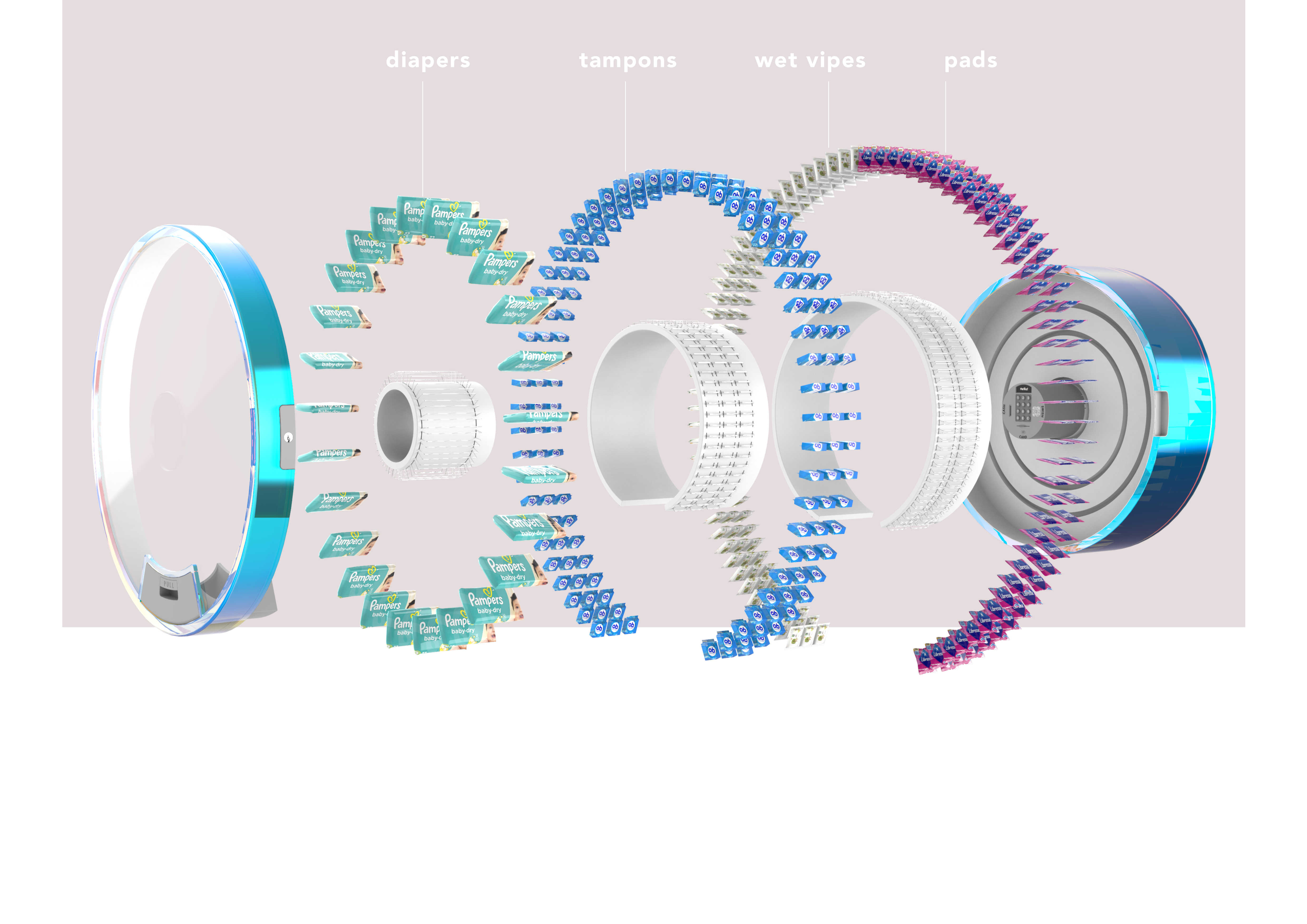
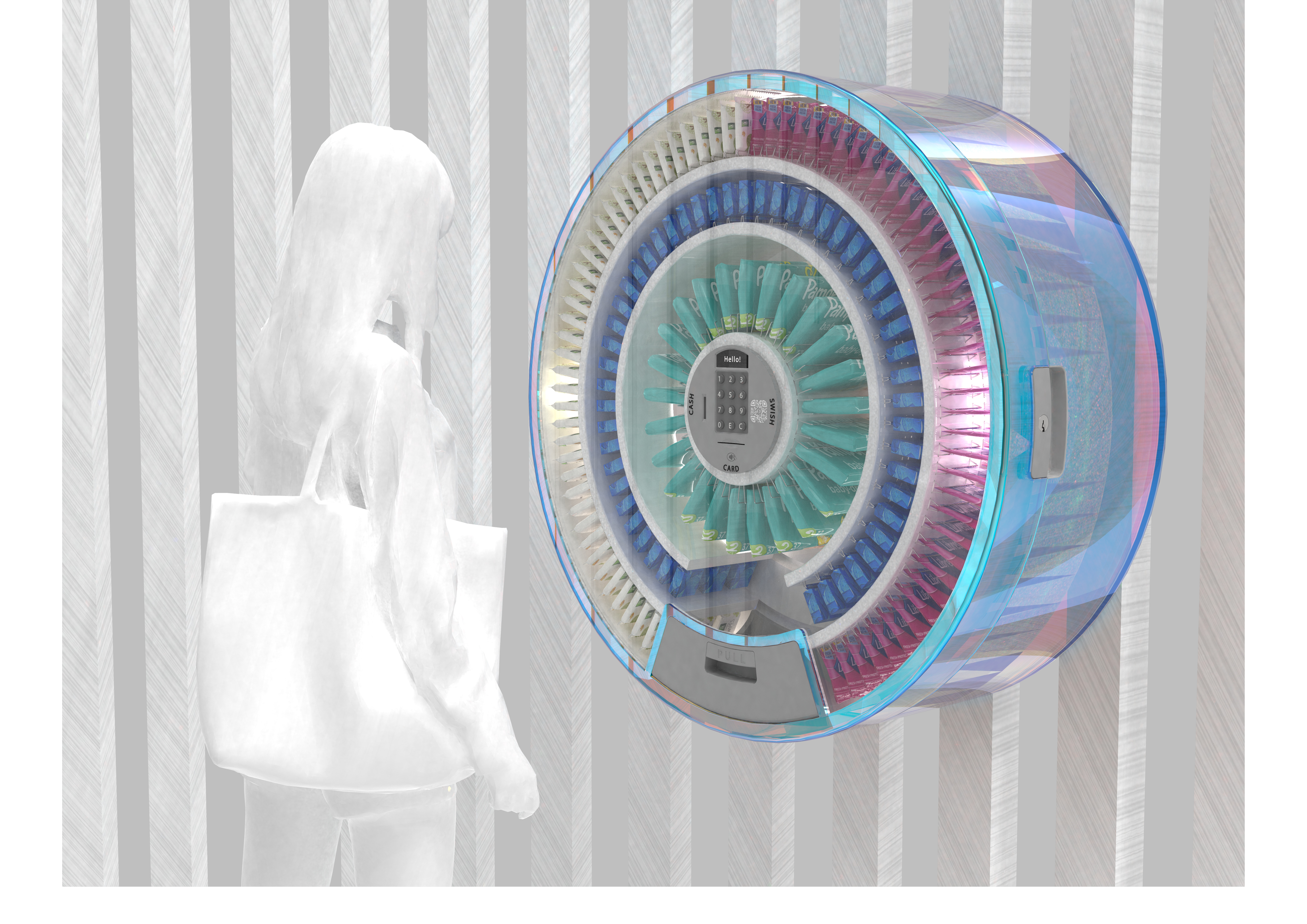
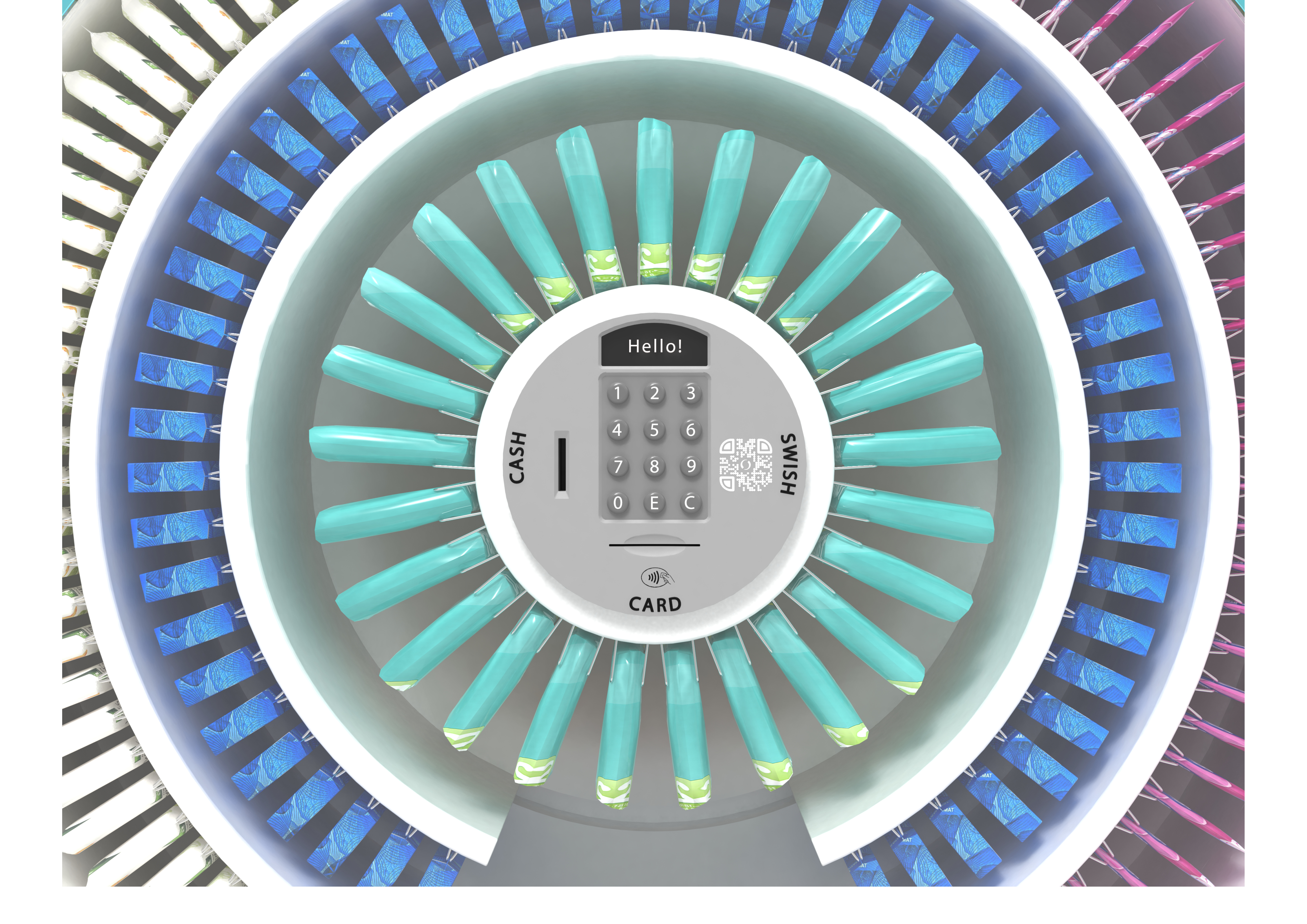
The vending machine enables purchases of hygiene products, such as wet wipes, tampons, pads and diapers. The vending machine provides three different payment options: cash, card and Swish.
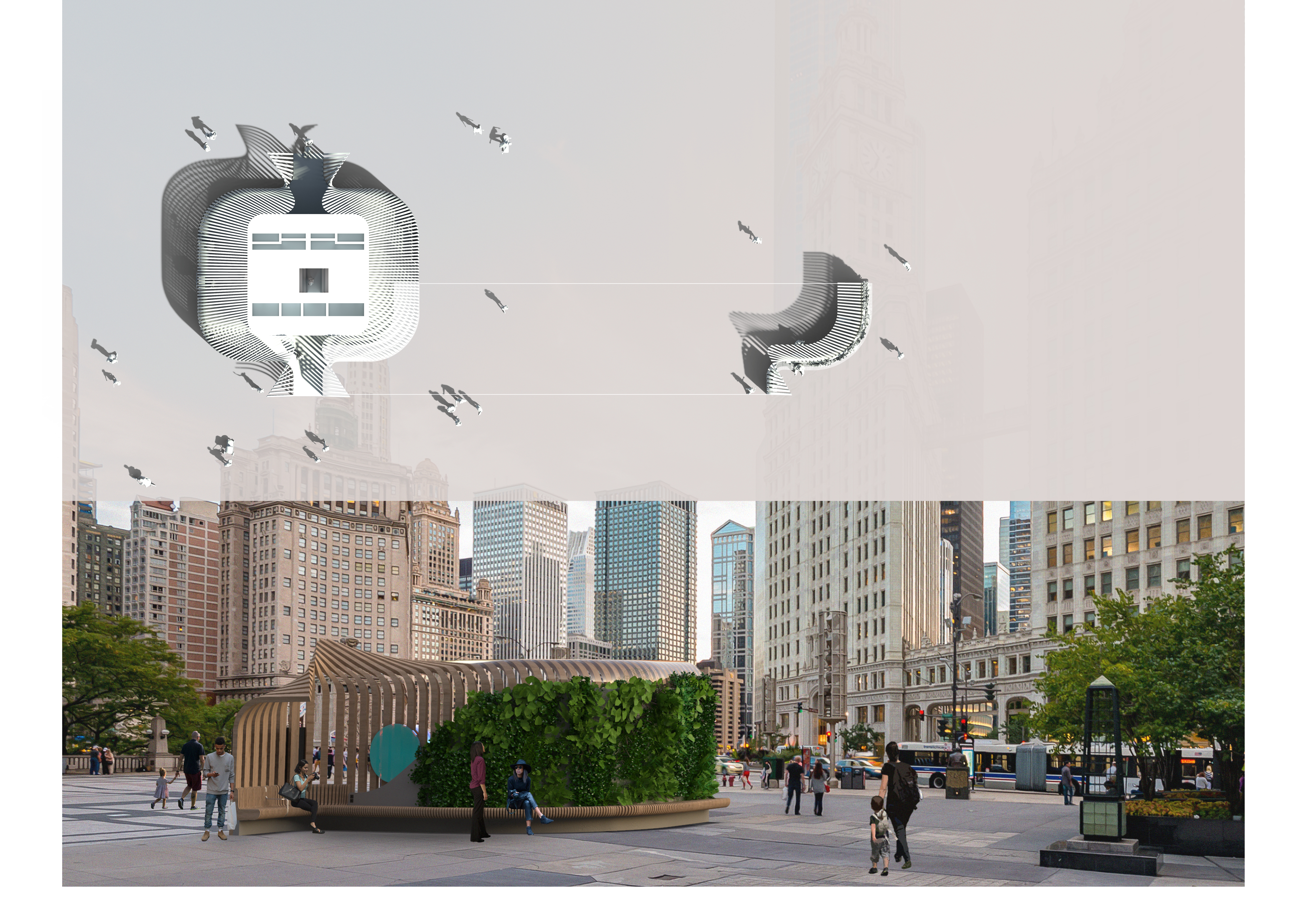

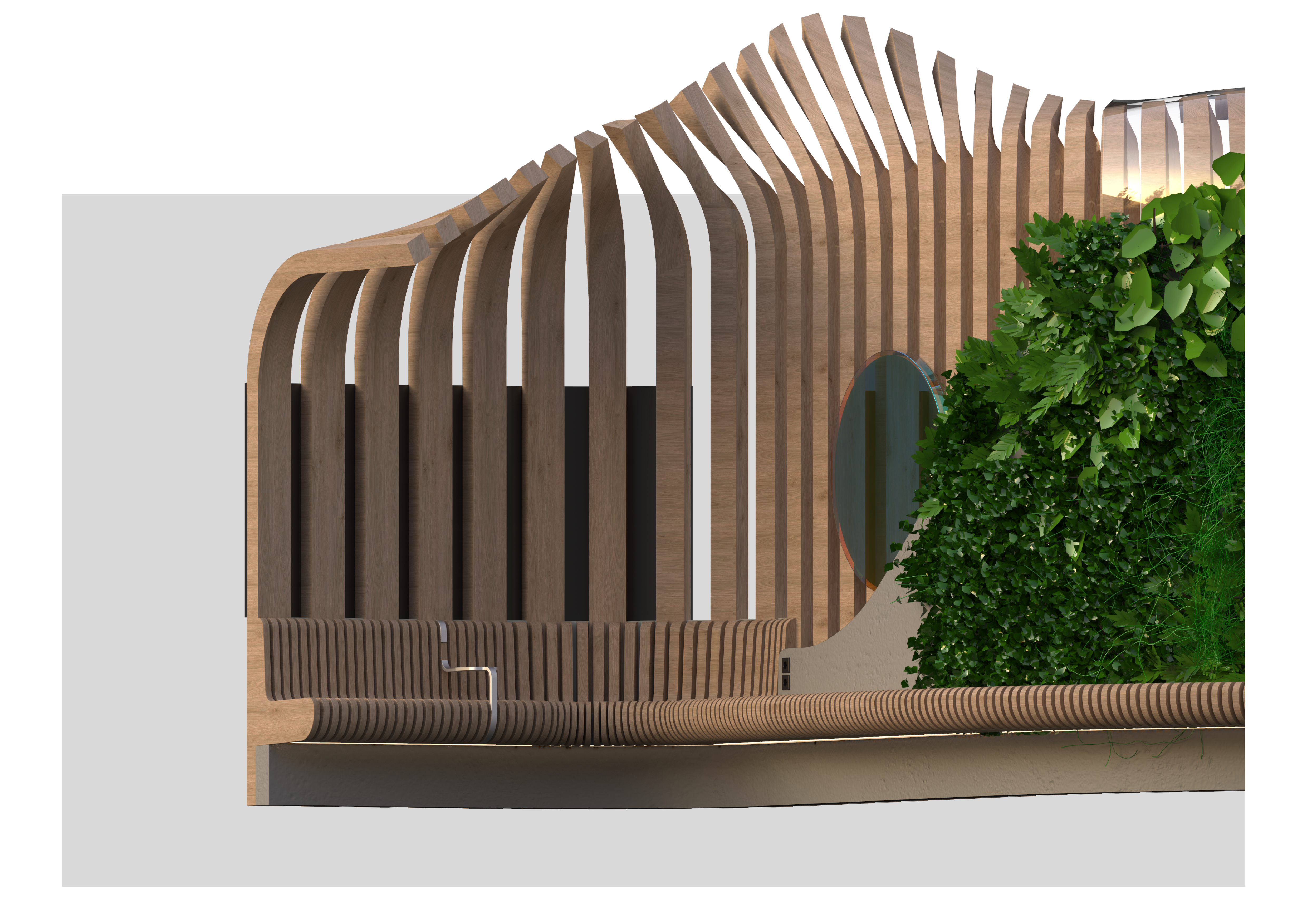
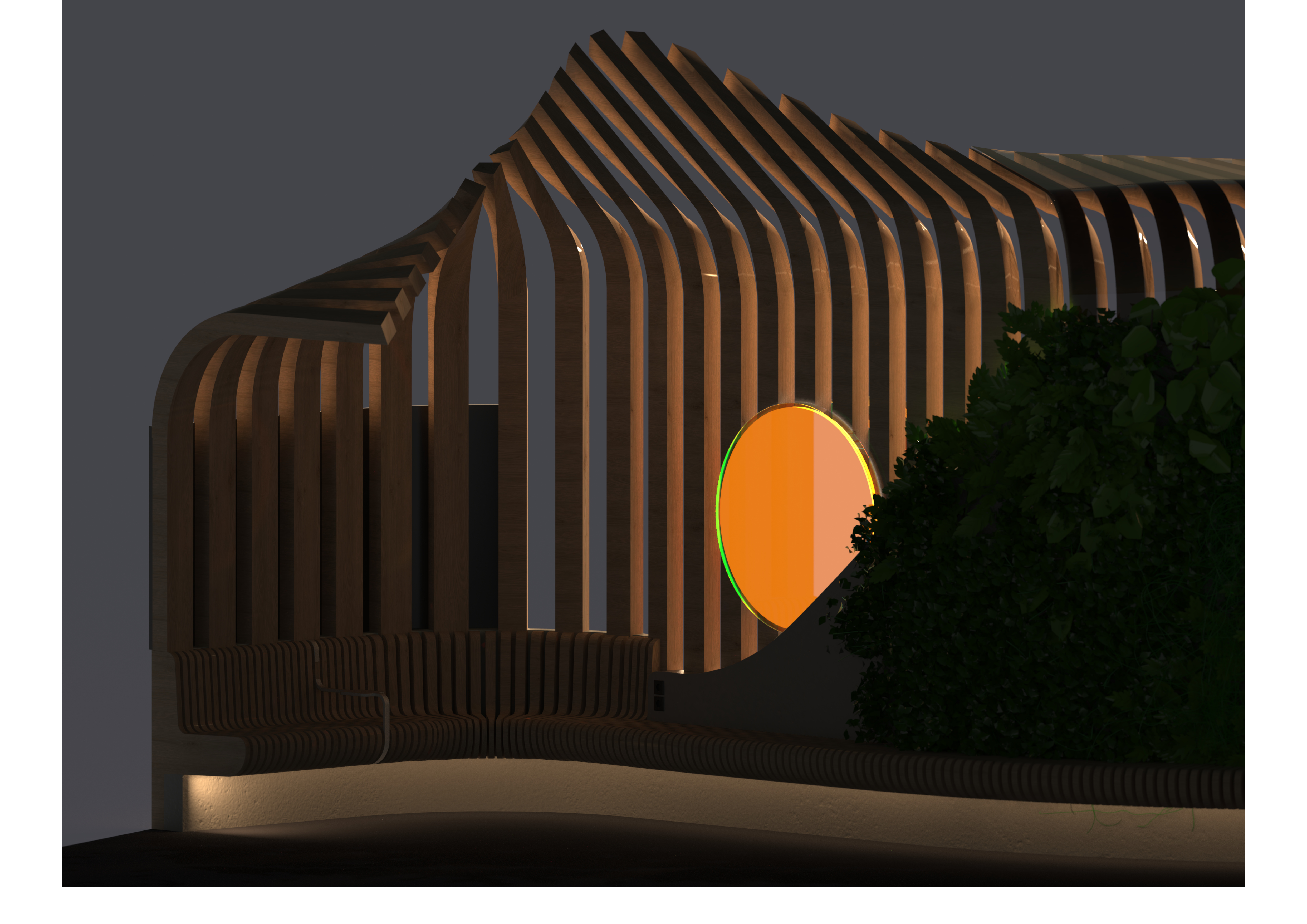
The second part of the concept is a stand-alone meeting spot. The shape of the meeting spot is based on one fourth of the wall surrounding the public restroom building. The wall is placed on city squares and streets, either on its own or in connection to existing public toilets. It serves as a meeting point/service spot equipped with a stroller parking, the vending machine with hygiene products, an information screen, seating, power outlets and a plant wall.

Physical 3D printed model in scale 1:35. I 3D printed one fourth of the restroom building and the trellis wall, then I constructed a mirrored corner to give an illusion of the whole thing.
